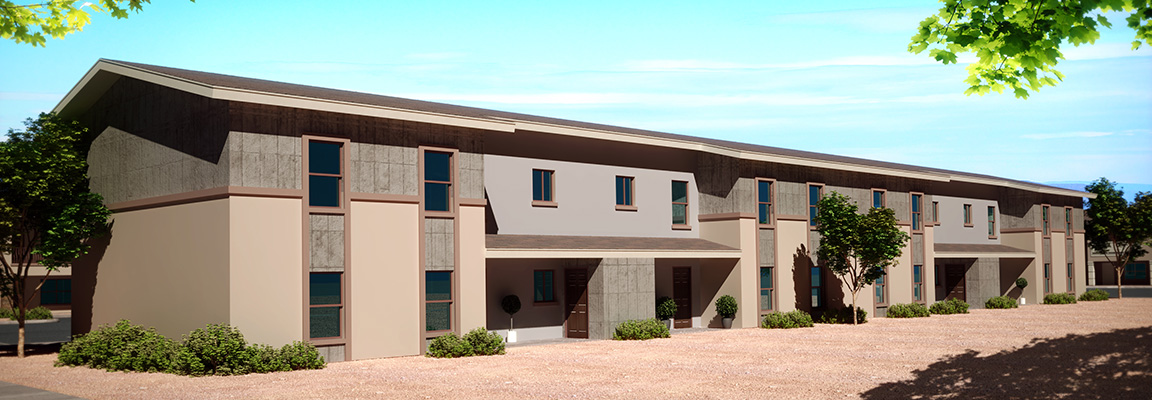Sherman Apartment Complex

For this design, Wright & Dalbin was commissioned to redesign the site and architecture for half of the Sherman apartment complex, a HACEP community in central El Paso. 178 units were designed to replace the 144 existing units, and range from one to five bedrooms. In addition to a community center and maintenance building, a 2,400 square foot daycare building was also provided to serve the neighboring community. Two playgrounds, a basketball court and multiple picnic tables and grills were also provided.
