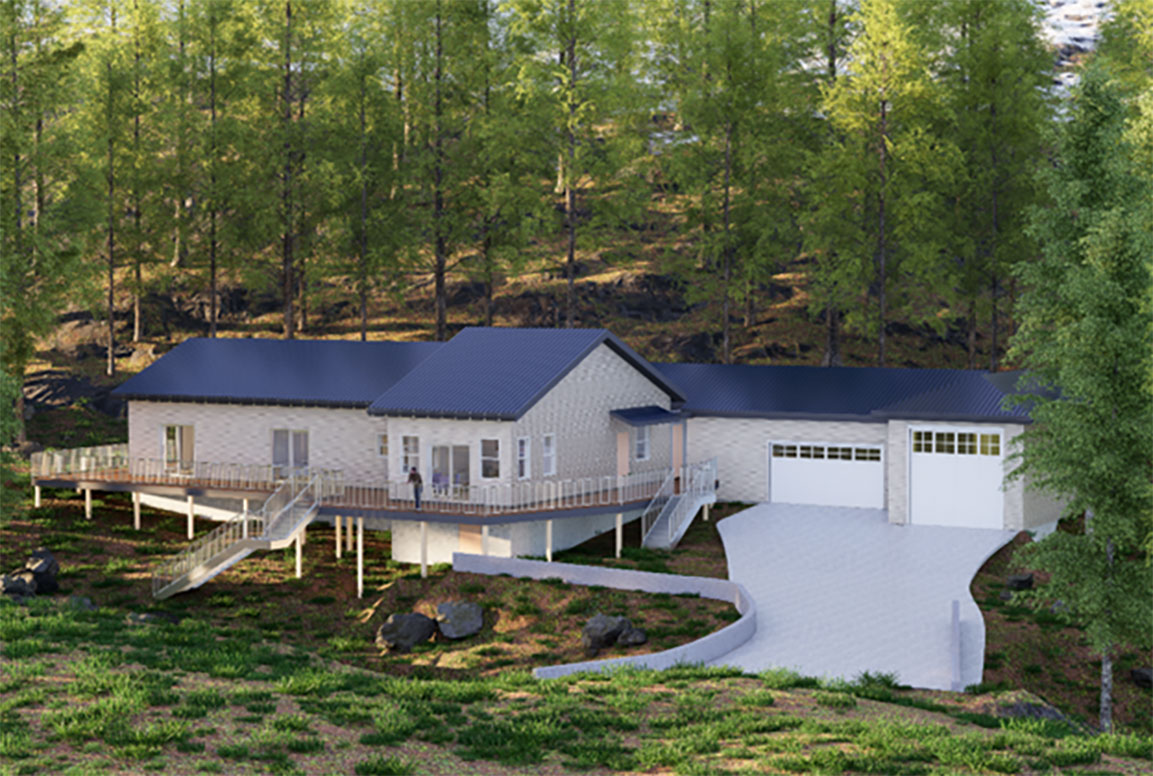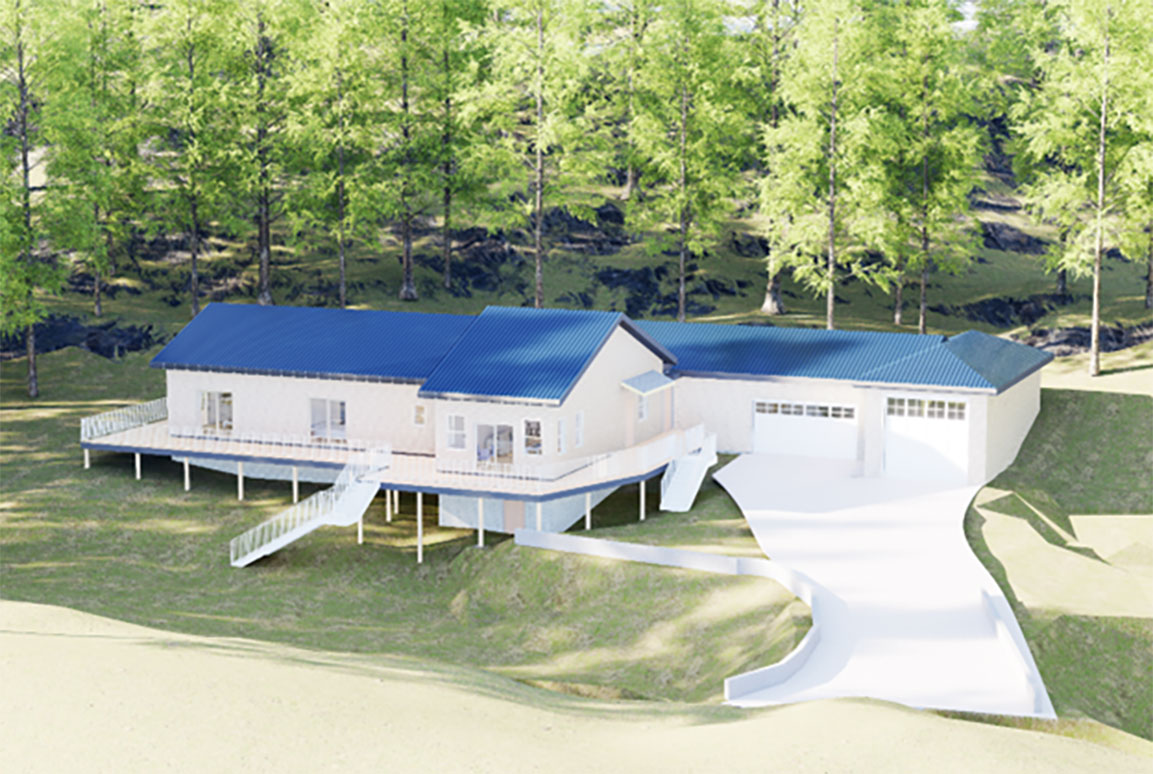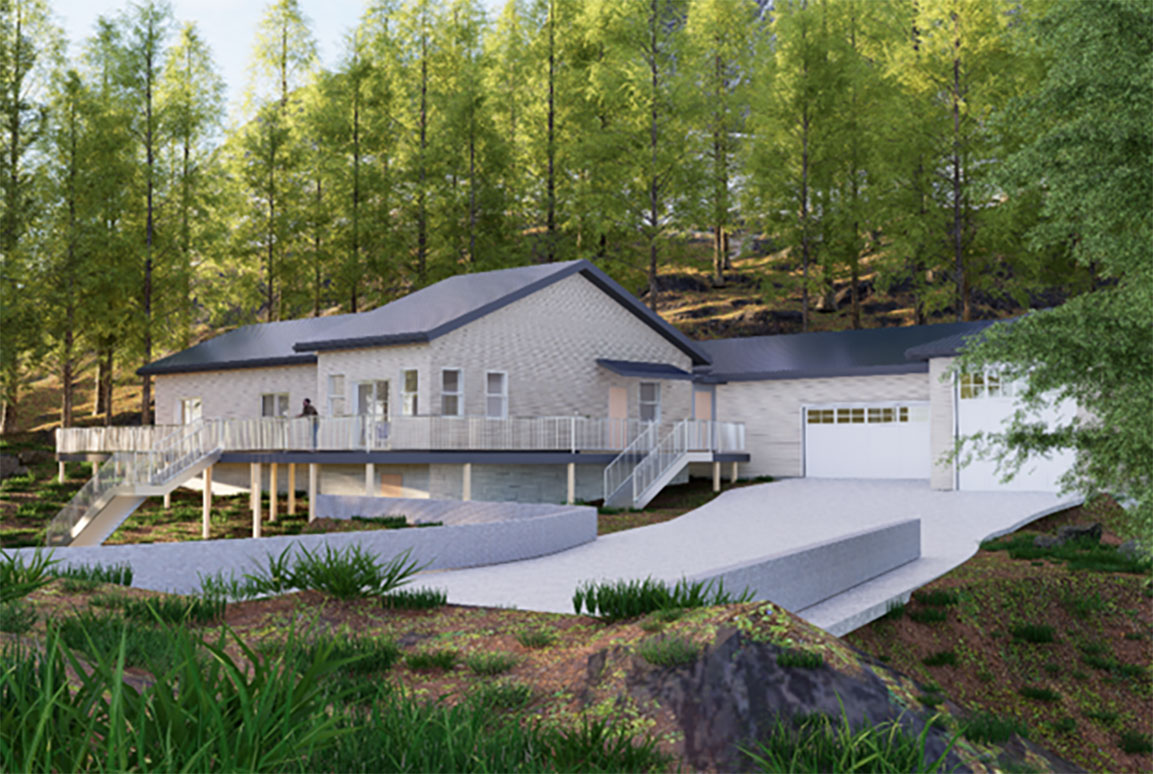Scope: New 2,185 Sq Ft Cabin
This project involves the new construction of a 2,185 square foot wood frame cabin. The design emphasizes a blend of spacious family living with functional storage, including a large garage with an integrated storage closet.
Cabin Features and Layout
The interior design is tailored to the Wechter family's needs, providing ample private and communal space. Key residential features include:
- A luxurious master suite with a dedicated master bathroom and a walk-in closet.
- Two additional bedrooms, each complete with its own private bathroom.
- A central open-concept area incorporating a living and dining space.
- A kitchen designed with a functional center island for gathering and preparation.
To accommodate family activities, the layout also features a distinct activity space, ensuring the cabin functions as both a comfortable retreat and a versatile family home.



