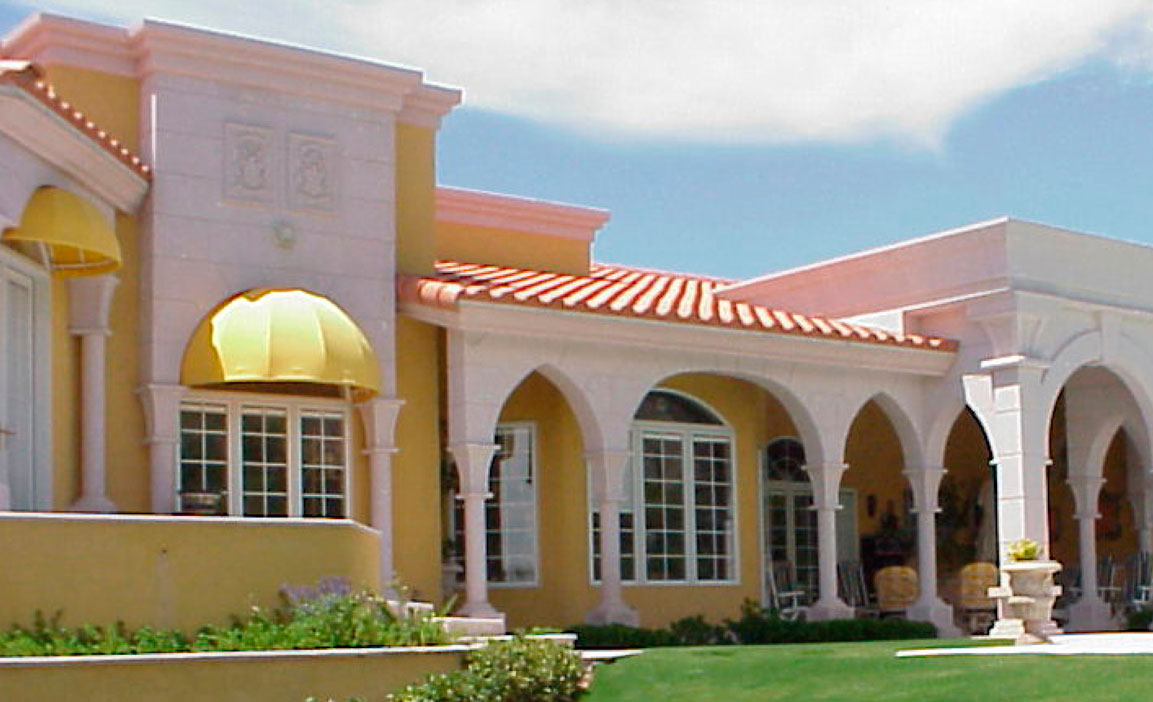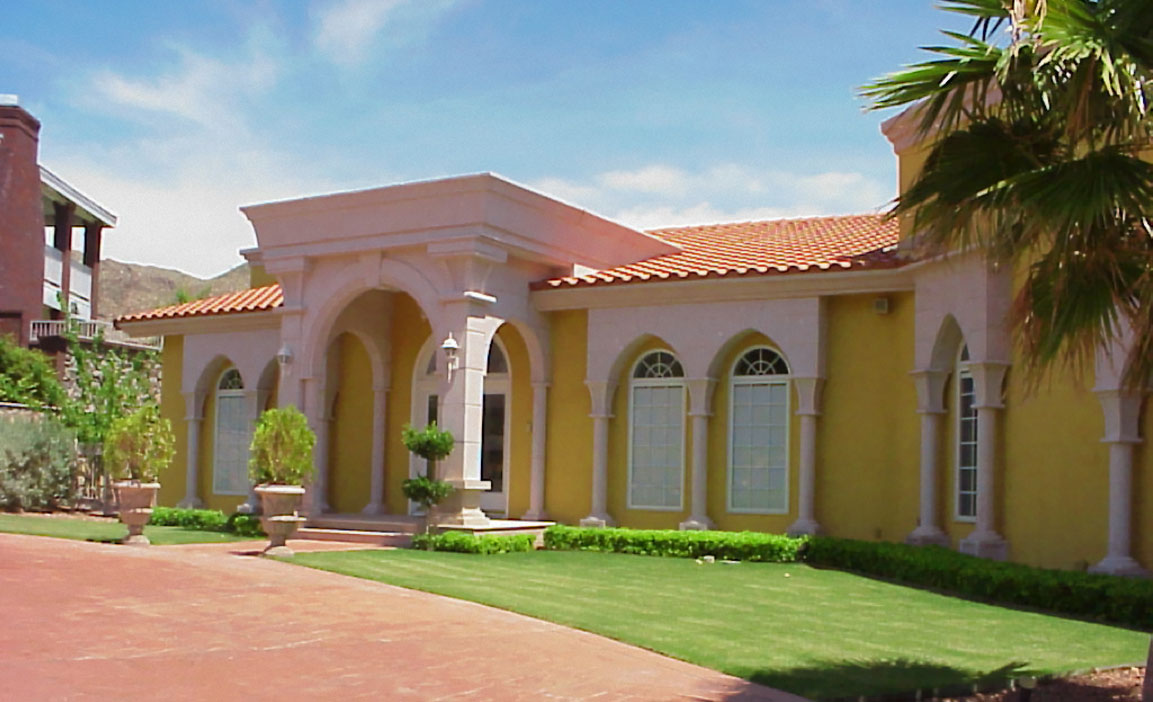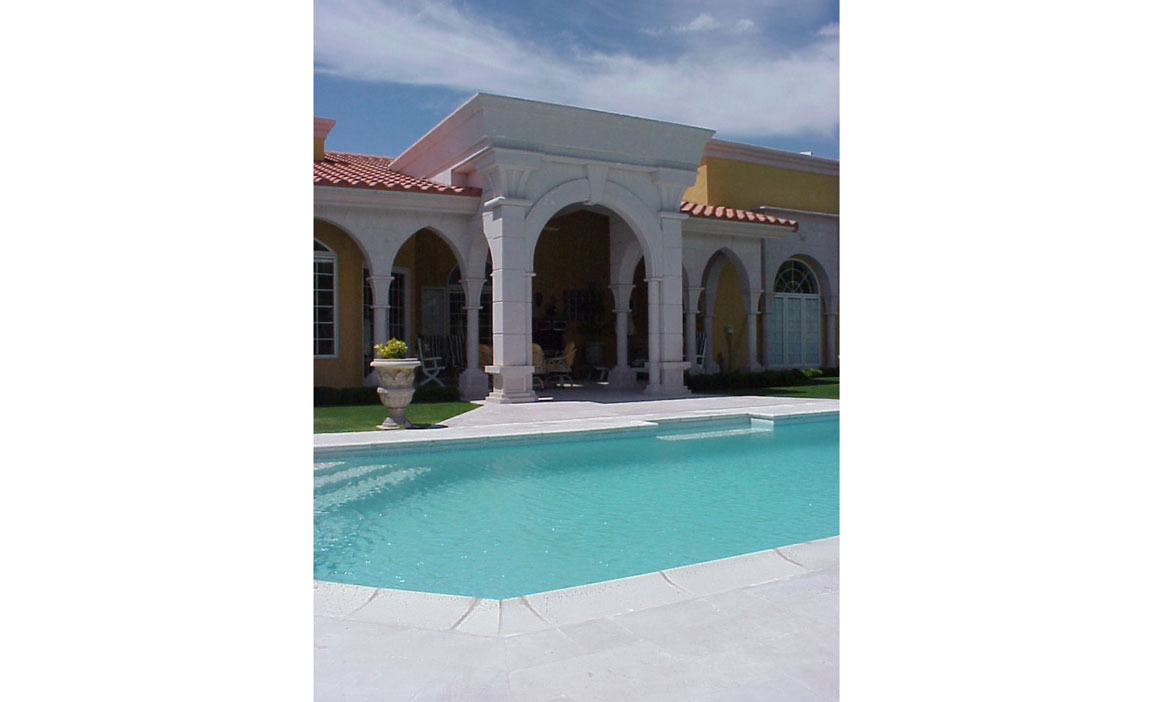Peralta Residence Overview
The Peralta residence is a 6,800 sq. ft. building, including two double-car garages in the Coronado Estates Subdivision. This Mexican colonial style home features exterior limestone columns, arches, and facade details.
Interior Features
The multi-level open floor plan includes decorative limestone columns, arches, and ceilings, as well as custom designed marble and hardwood floorings, creating a luxurious and spacious living environment.



