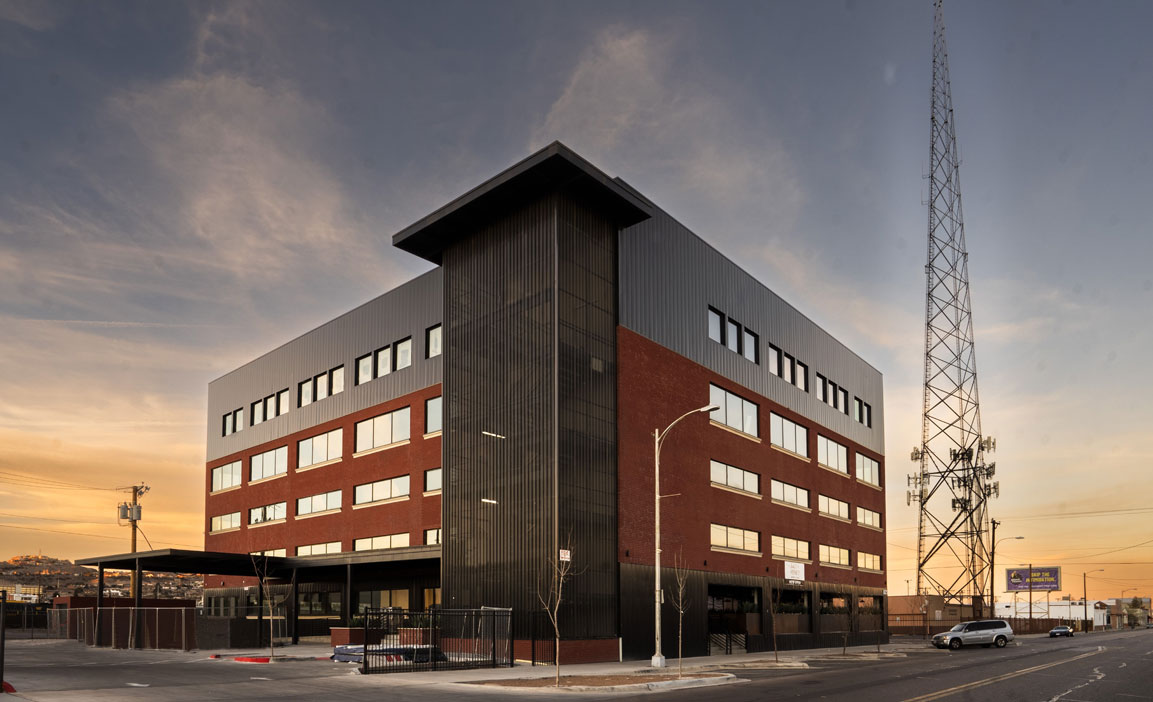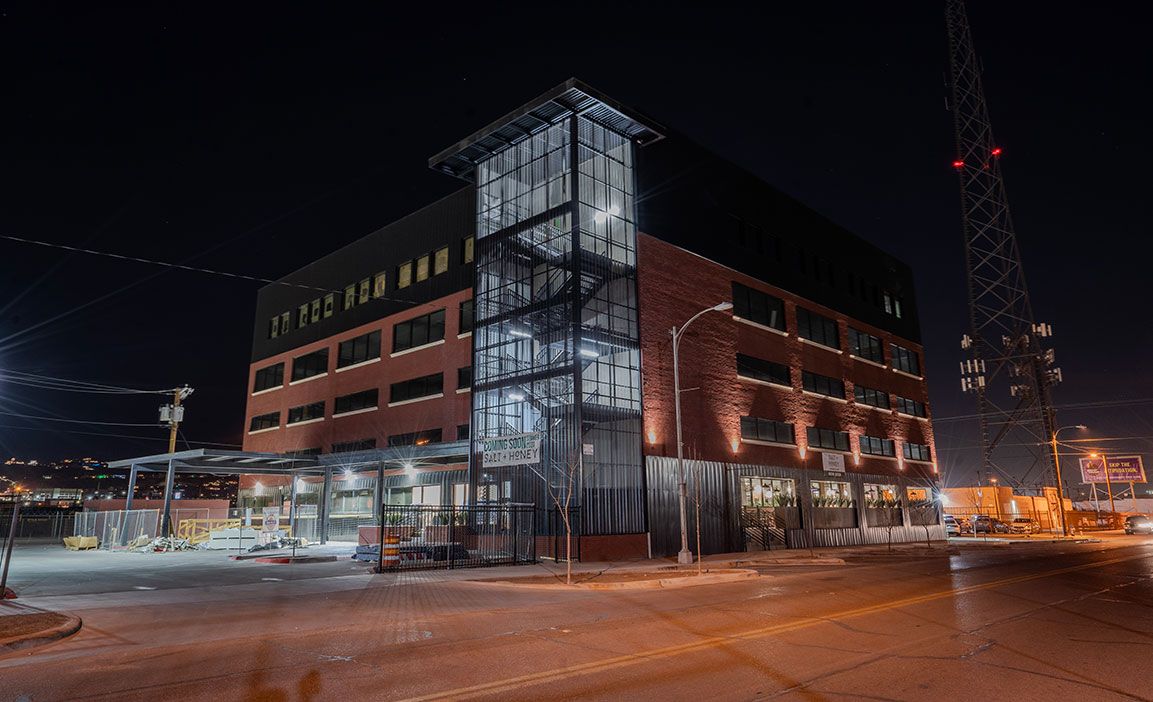The Wiley
WDA rehabilitated the 100-year-old, 4-story warehouse at 1125 Texas Avenue, adding a 5th floor and lowering the basement floor for structural repair. Services included survey, code analysis, design, construction documents, and administration, covering architectural, civil, structural, mechanical, and electrical engineering for the owner, contractor, and developer.
Rehabilitation
In architecture, rehabilitation is the process of repairing or altering a property to a state of utility, through repair or alteration, while preserving portions or features that are historically, culturally, or architecturally significant.
Survey
A building survey is a detailed inspection and documentation of a property's existing conditions. It involves measuring the structure, identifying materials, and assessing the physical state of all elements, providing the critical baseline information needed for design and engineering.
Code Analysis
Code analysis is the process of reviewing local, state, and federal building codes, zoning laws, and accessibility standards (like the ADA) to ensure that the proposed design and construction will be fully compliant with all legal requirements.
Design
The design phase in an architectural project involves creating the complete aesthetic and functional vision for the building. This includes developing floor plans, elevations, and material palettes to meet the client's needs and the project's goals.
Construction Documents
Construction documents are the comprehensive set of detailed drawings and technical specifications prepared by architects and engineers. These documents provide the instructions that the contractor uses to build the project exactly as designed.
Construction Administration
Construction administration refers to the services provided by the architect during the building process. This includes site visits, reviewing the contractor's work for compliance with the design, processing payments, and managing project-related communications to ensure a successful outcome.
Architectural Services
Architectural services encompass the art and science of building design, including aesthetics, space planning, functionality, life safety, and the integration of all other engineering disciplines into a cohesive whole.
Civil Engineering
Civil engineering deals with the design and construction of the project's site and infrastructure. This includes grading, drainage, paving, and utilities like water and sewer lines that connect to the building.
Structural Engineering
Structural engineering is the discipline focused on designing the "bones" of the building—the foundation, columns, beams, and floors—to ensure it can safely withstand all loads and forces.
Mechanical Engineering
Mechanical engineering in buildings involves the design of systems for heating, ventilation, and air conditioning (HVAC) to provide thermal comfort and maintain indoor air quality.
Electrical Engineering
Electrical engineering covers the design of a building's electrical systems, including power distribution, lighting, and low-voltage systems like fire alarms and data communication.
The Owner
The owner is the individual or entity that owns the property and commissions the project. They are the primary client for whom the project is designed and built.
The Contractor
The contractor (or general contractor) is the company responsible for the physical construction of the project, managing all labor, materials, and subcontractors according to the construction documents.
The Developer
A developer is a person or company that orchestrates the entire process of a project, from acquiring the land and financing to coordinating with architects and contractors, often with the goal of selling or leasing the final product.


