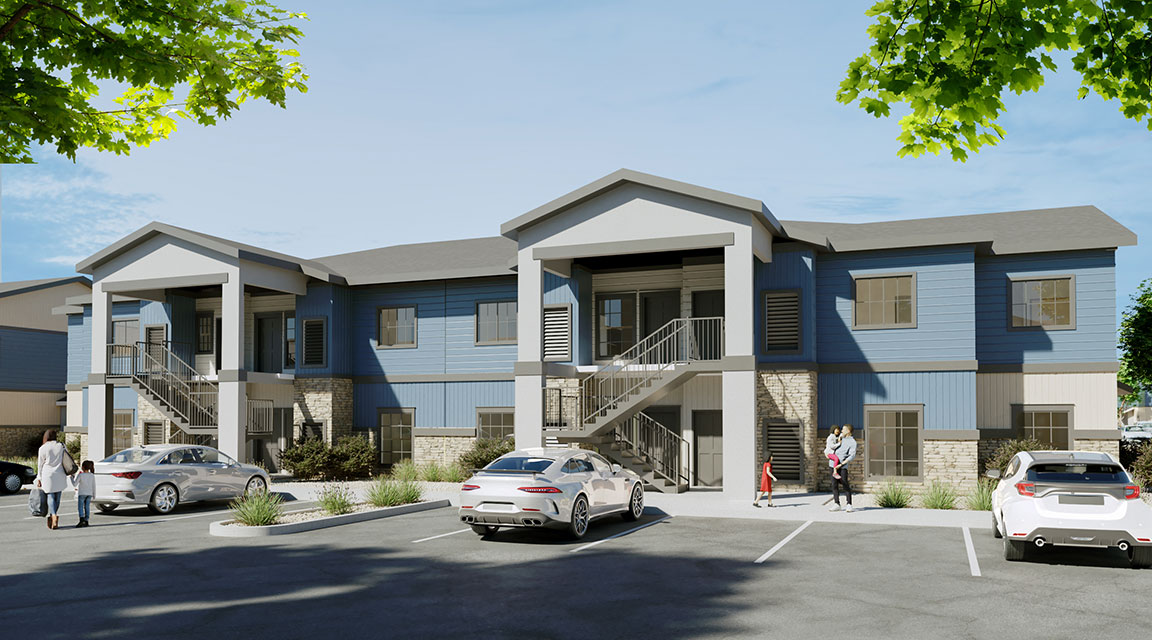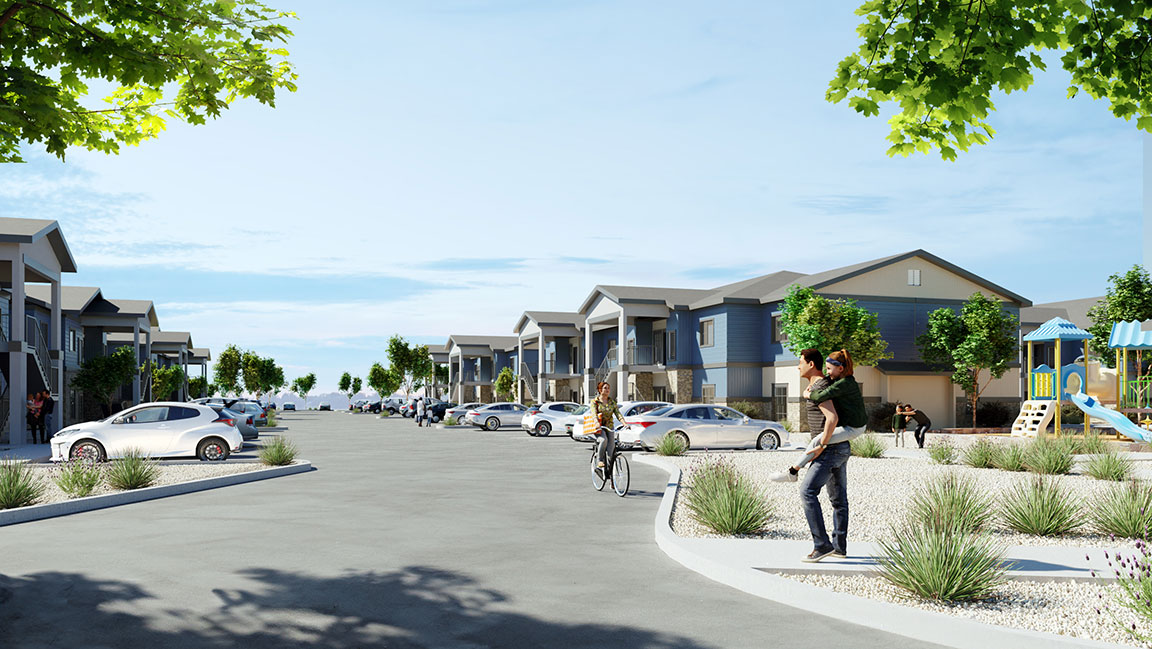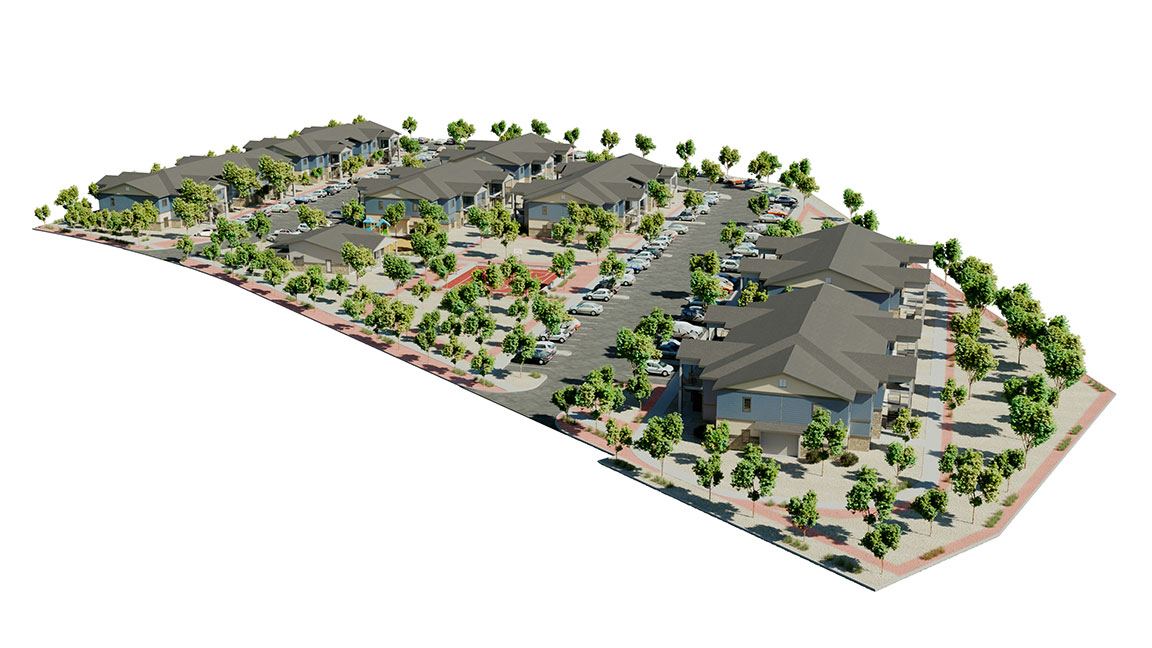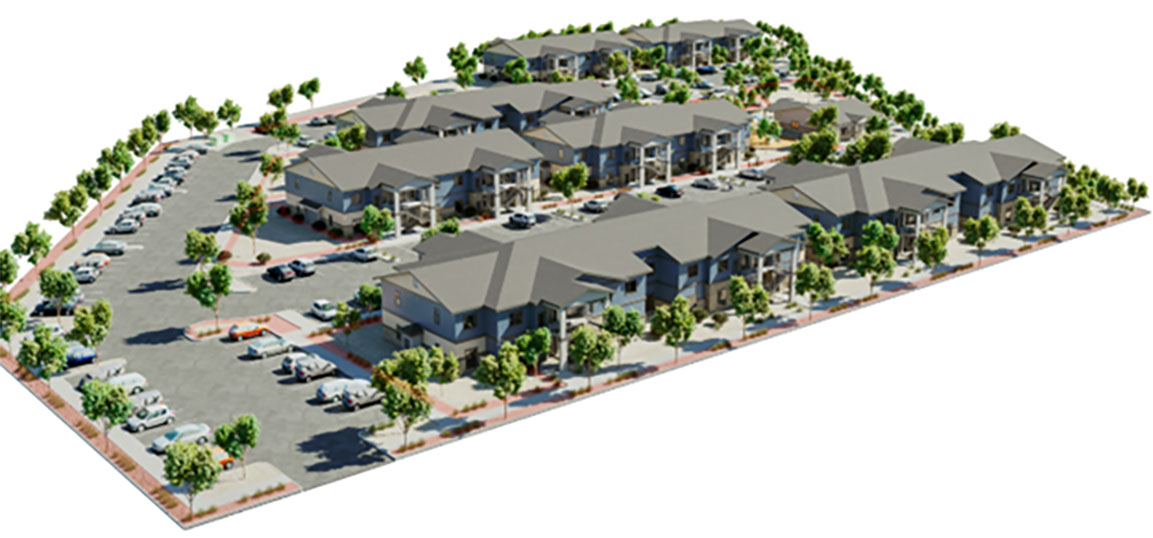Mesa Hills Development Overview
Mesa Hills is a multi-phase residential development in El Paso, Texas, featuring 104 apartment units, a community center, playground, and outdoor amenities. The project emphasizes accessibility, energy efficiency, and quality of life for residents, with ongoing expansion and upgrades to site infrastructure and community center.




