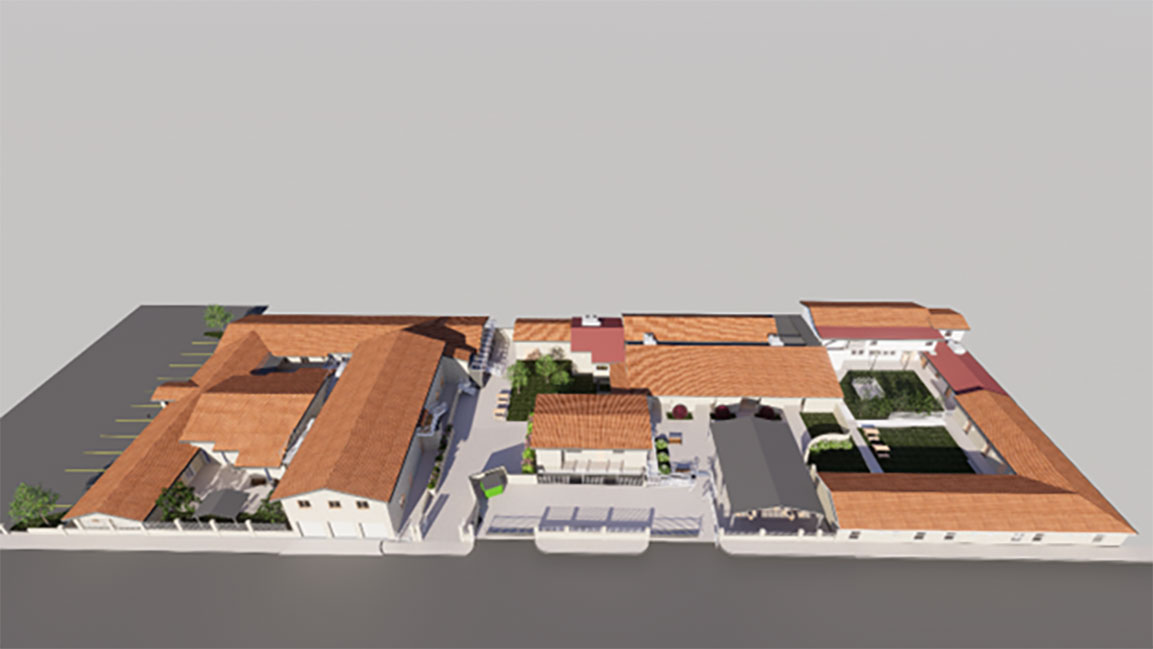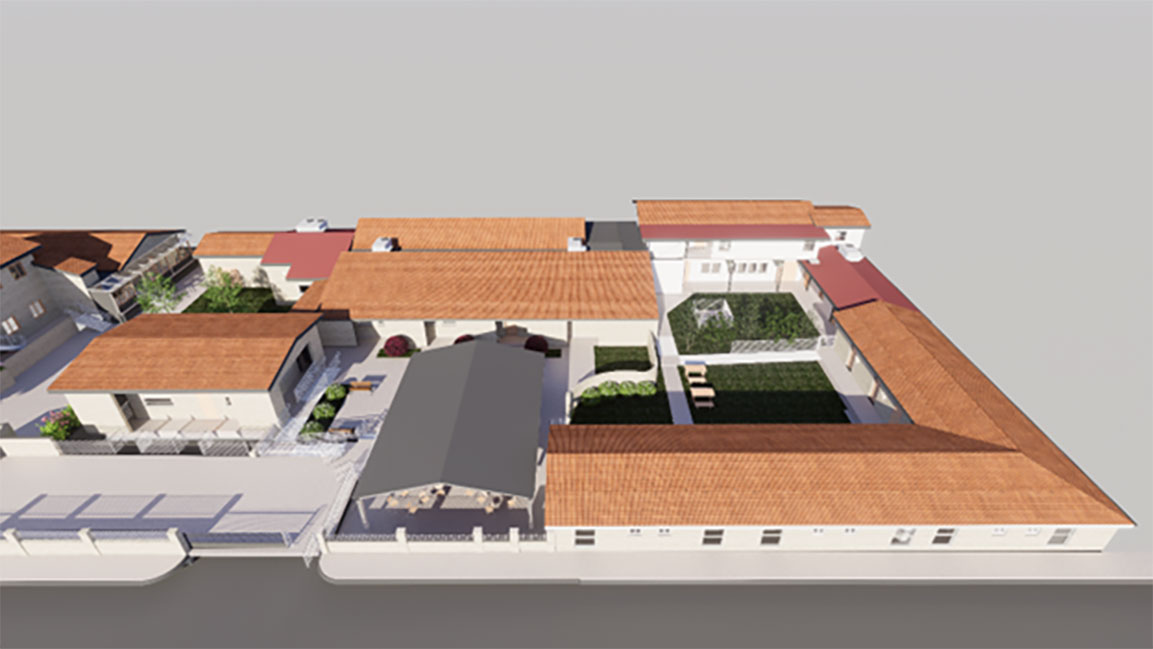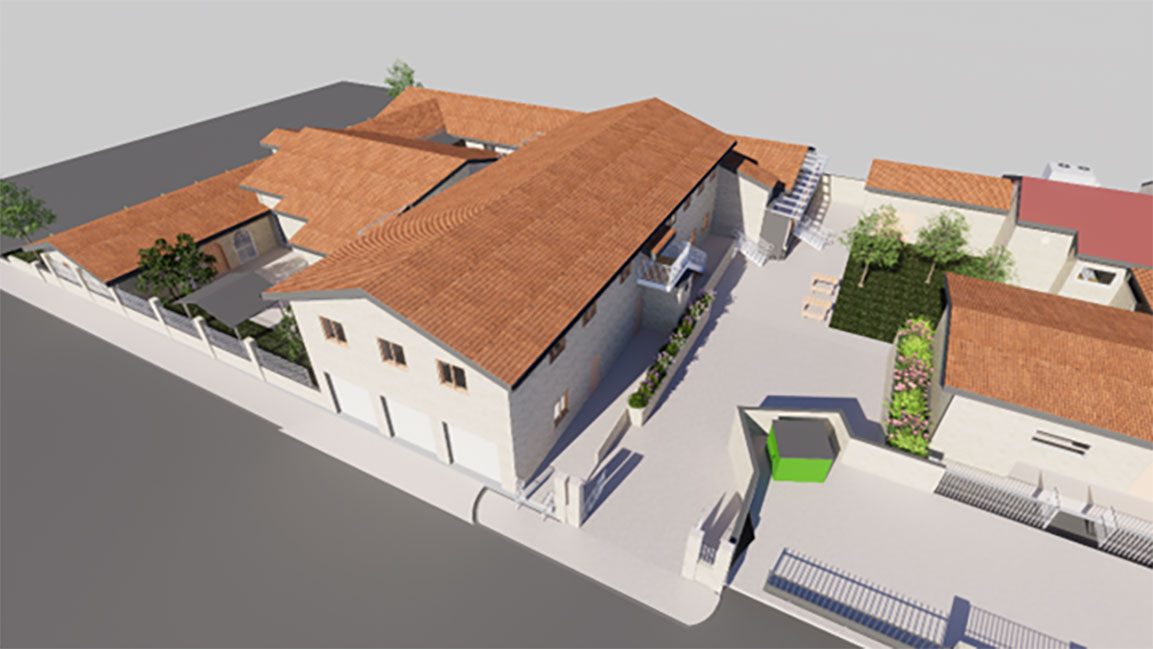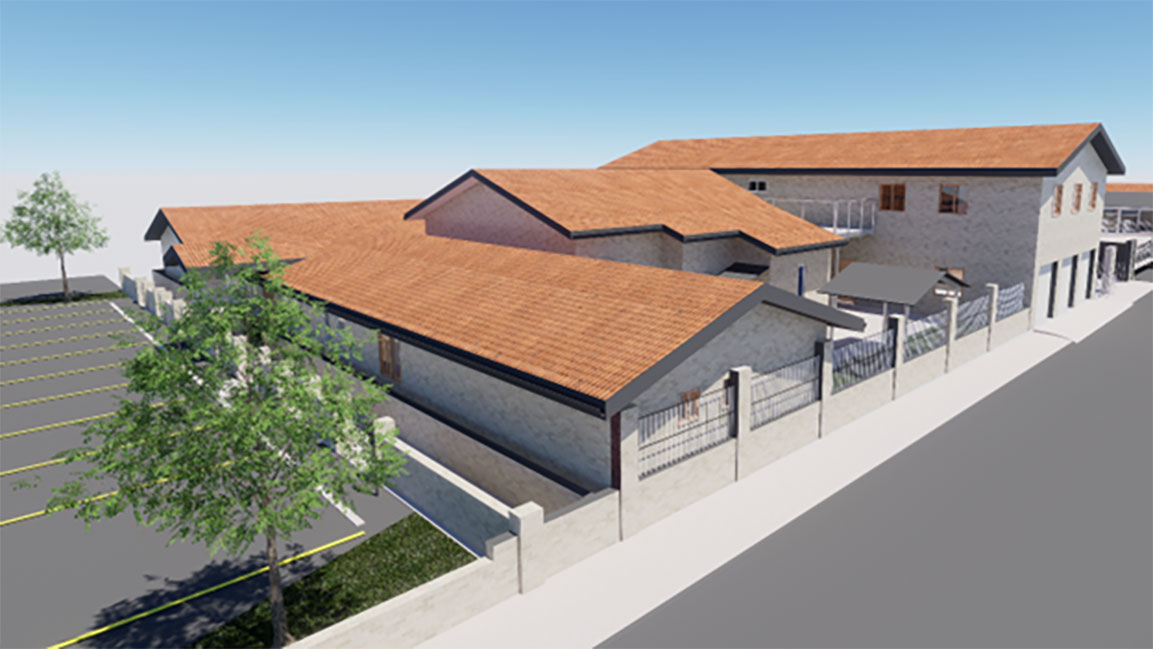Casa Papa Francisco Phase 2
This is a new transitional and boarding home facility consisting of exterior and interior renovations to the former convent, transforming it into a two-story building that supports refugees and migrants. Improvements include repairing and patching existing finishes, installing new roofing and salvaged clay tiles, constructing new wood stud walls, updating all interior finishes, cabinets, windows, doors, and MEP systems, and adding new landscaping and irrigation. The facility provides temporary accommodation for migrants, students, and volunteers, with the church renovated to serve as a dining hall, enhancing the site’s overall functionality and community support.




