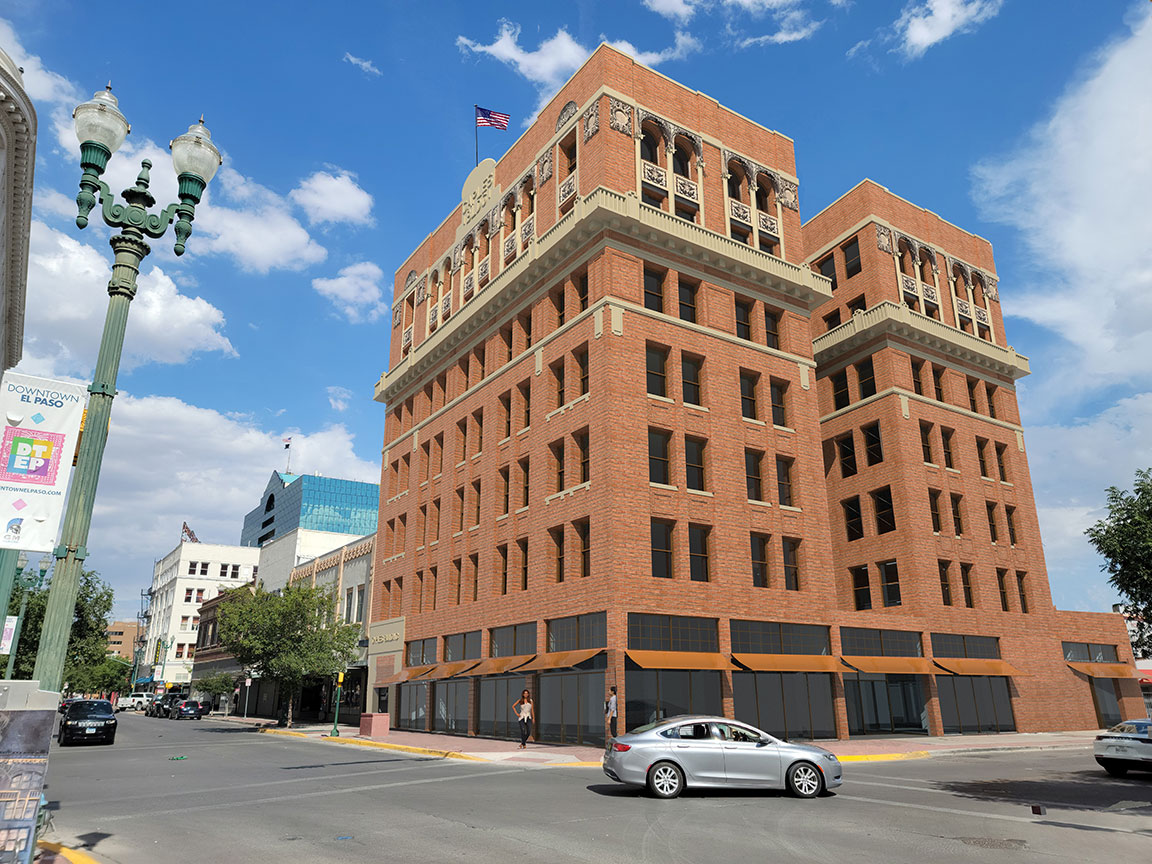Caples Building

The building, designed by Henry Trost in 1909, is historically and architecturally significant and is on the listed on the National Register of Historic Places.
It is a 7-Story (plus a basement) building with approximately 65,000 square feet of floor area including the basement. WDA provided assessment its current condition for renovating it to commercial spaces in the basement and 1st floor and to provide Class A apartments on floors 2-7.
