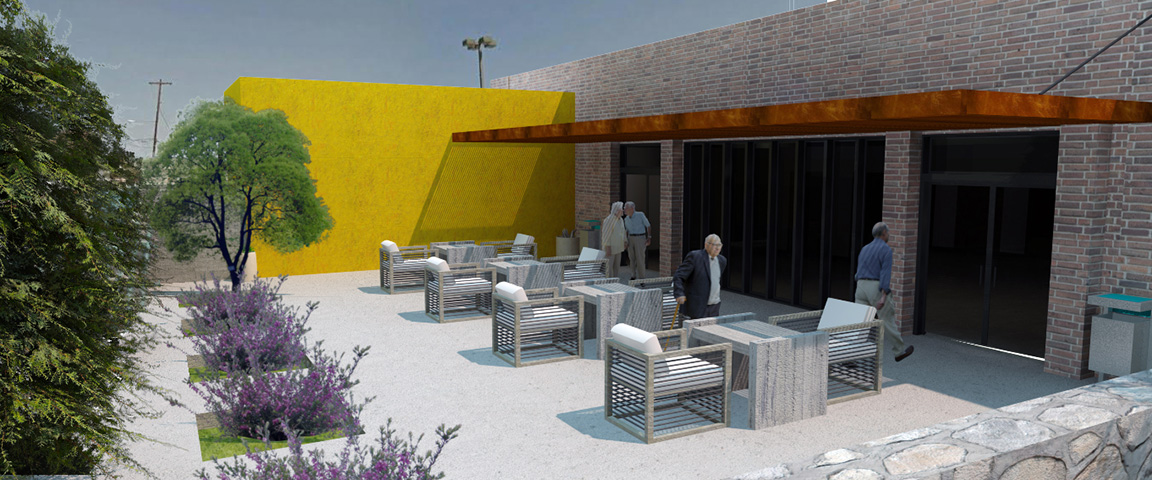Washington Senior Center

This adaptive reuse project consists of transforming a 29,000 square foot, formerly commercial building, into an assisted living center and an adult daycare, with the option that the facility may be used as a nursing home in the future. The space includes bedrooms for up to 100 beds, full kitchen, dining hall, nurses stations, recreation rooms, classrooms, quiet rooms, offices and three courtyards, all designed to maximize the quality of life, comfort and safety of the elderly residents.
