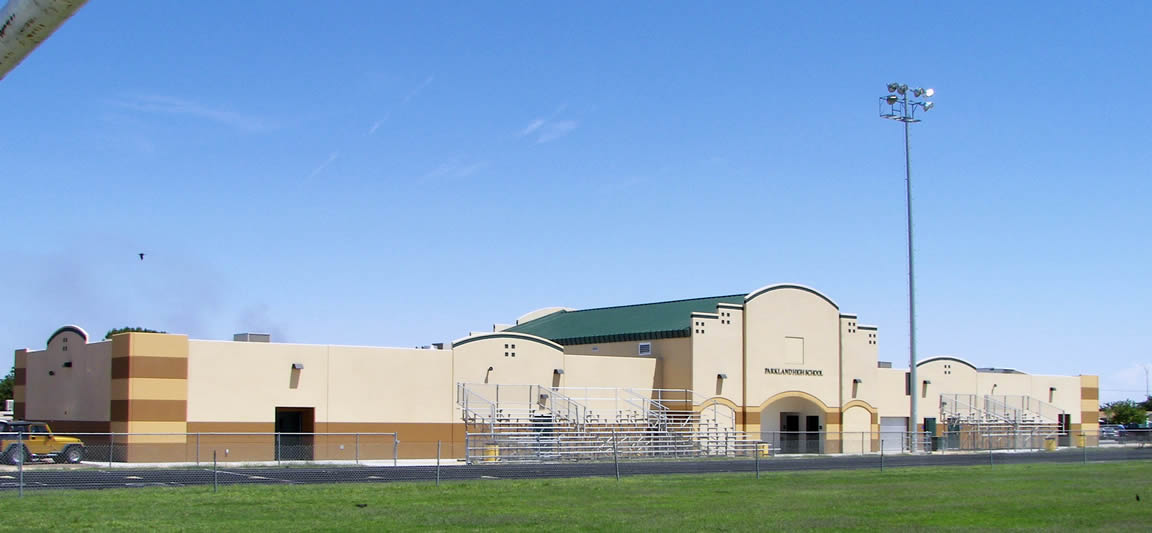YISD Fieldhouses

Ysleta Independent School District selected Wright & Dalbin to design seven new athletic field houses at seven existing high schools. We separated the project into three teams for ease of administration and consultant work coordination.
The architectural program includes almost 16,000 square-feet of locker rooms, showers, training rooms, gymnasium, coach’s offices, and storage rooms, among other sports support spaces.
The interior and exterior designs reflect the local historical architecture of the Ysleta region. Additional care was taken to relate each field house to the existing building designs of each campus, which mandates a different exterior design for each high school although they share the same floor plan.
