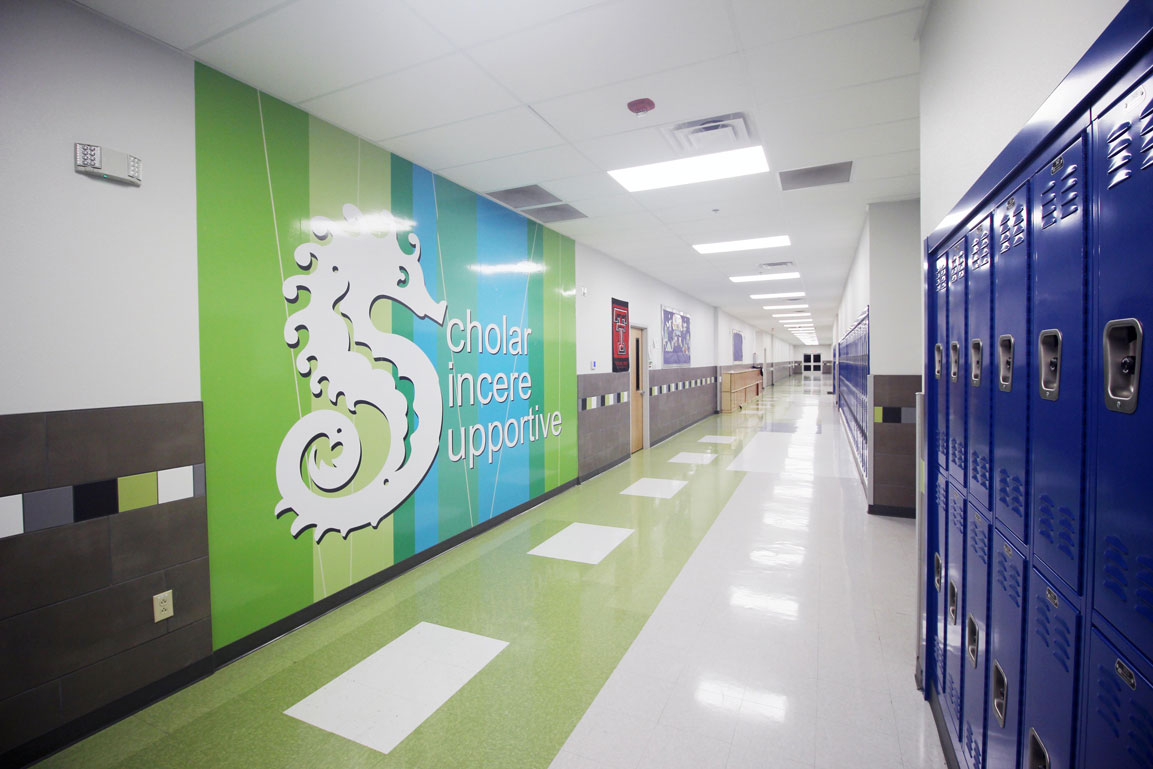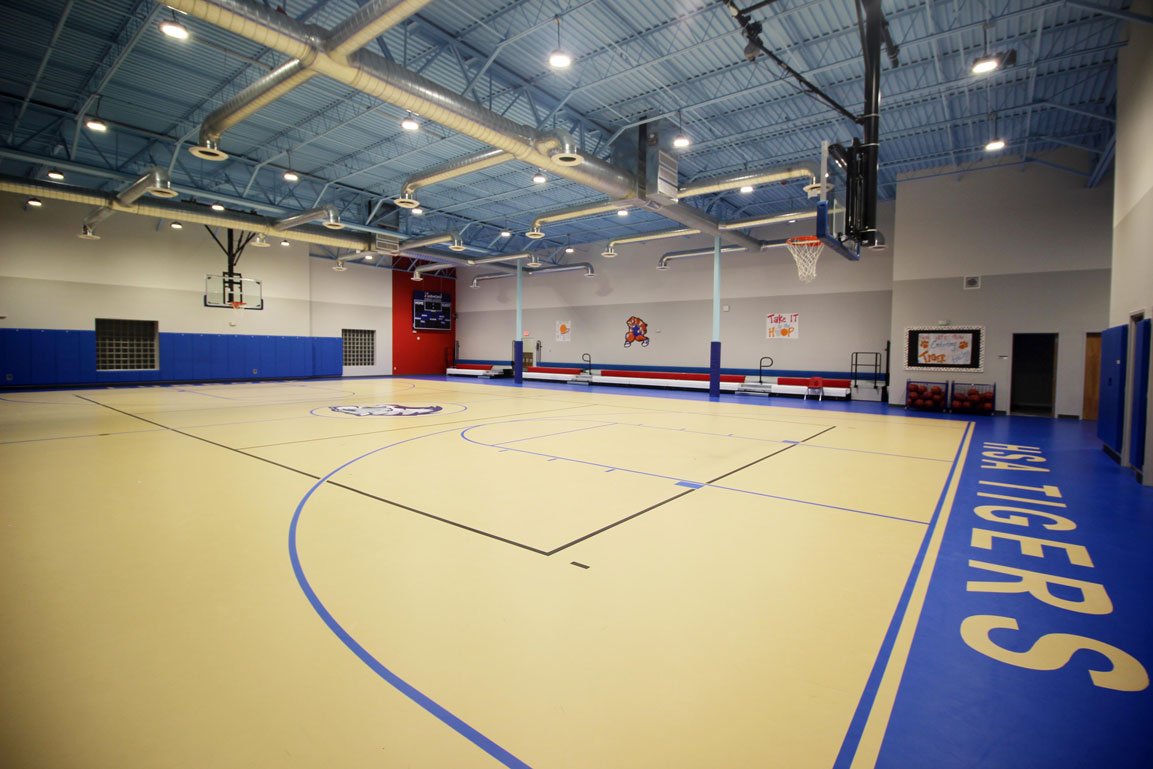HSA Lubbock


Pre-K - 8 Charter School Campus, Lubbock, Texas
The rehabilitation of an existing one-story, approximately 67,000 square-feet commercial facility (previously AT&T call center) into a Pre-K through 8 Charter school campus. Work consisted of selective demolition, and construction of a new layout to include classrooms, science rooms, cafeteria, gymnasium, bathrooms, and offices. We updated the facility with a new dry wall system, new suspended acoustical ceiling, new flooring, all new HVAC, plumbing and electrical systems and upgrades. Exterior work includes new fencing all around the property with gates, new dumpster enclosure, and existing parking sealing and stripping. Plans also included new basketball courts, installation of a relocated green house and installation of a new playground. Both new and old entry ways were upgraded to be able to provide accessible entrances.
