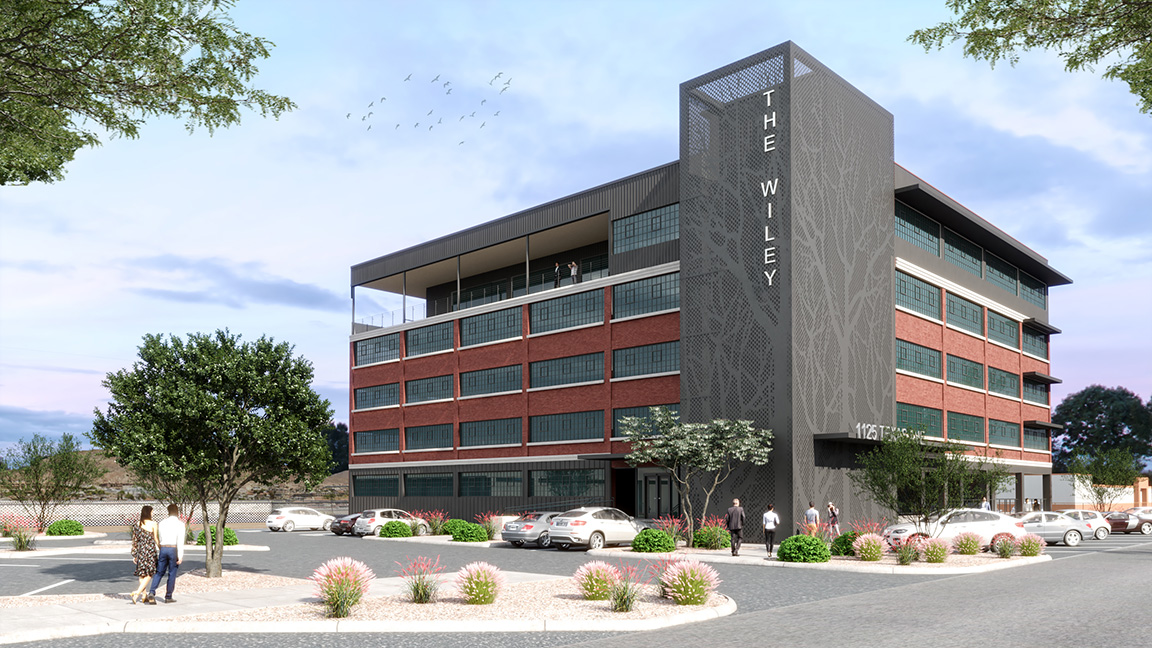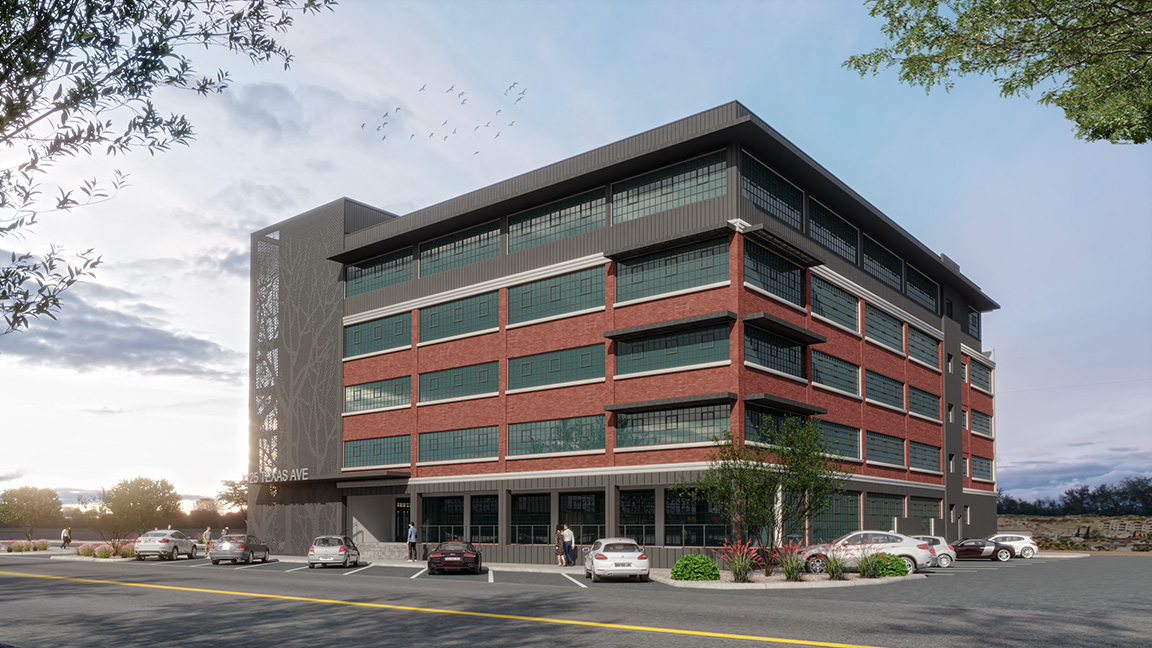Wiley Bldg 1125 Texas

1125 TX is the gut rehabilitation of an existing 4-story with basement, 60,000 sf industrial concrete structure built circa 1910 to convert it to a contemporary office building. Although the structure will keep the relation to its original industrial era architecture, an upgraded building envelope with new skin materials will give it a contemporary flair including adding a 5th floor penthouse with terrace.
Daylighting is provided by re-using and enlarging existing openings on all 4 building walls. Urban presence off Texas Ave encompasses commercial spaces with large glazing on the first floor including a terrace, and a street entrance to the building. Awnings and LED lighting behind a perforated Corten steel rainscreen wall detailing will emphasize volumes and textures while providing night lighting character.

