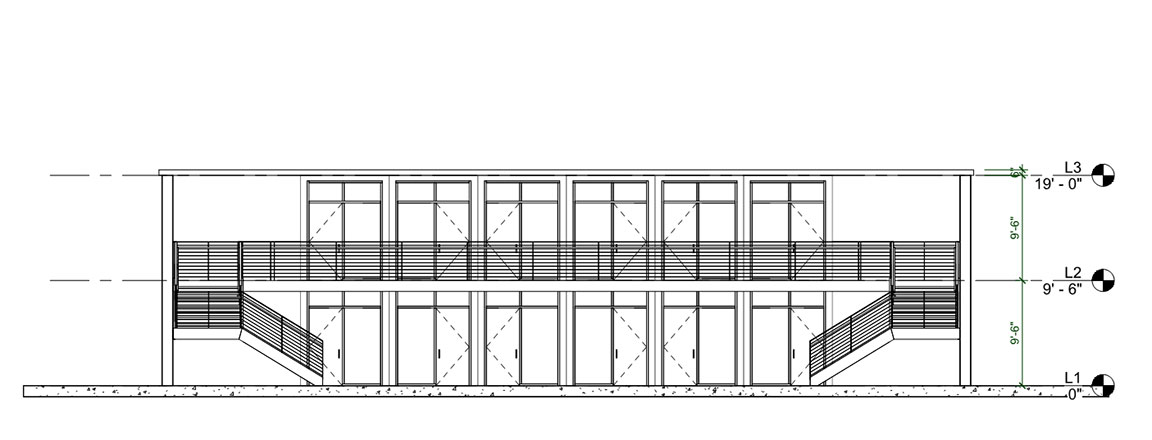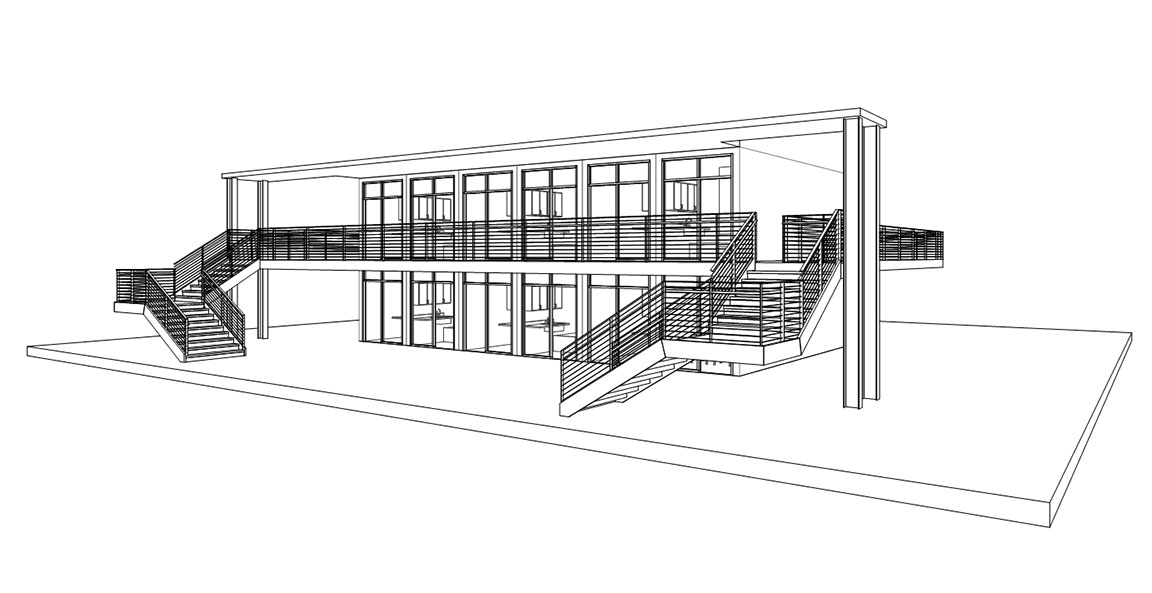Project Narrative
The Refuge is an innovative project designed by Wright & Dalbin Architects to create cost-effective and quickly deployable community housing solutions in El Paso. The design incorporates a **22-unit shipping container compound**, representing a modern approach to civic responsibility.
Modular and Sustainable Design
The core design utilizes **shipping containers** for their inherent strength and modularity, leading to faster construction and waste reduction. The project emphasizes sustainability, with each module engineered for energy efficiency and long-term durability in the local climate.
Our comprehensive **Master Planning** focused on arranging the modules to create a centralized community space, fostering resident interaction and providing shared services. The final result—even as a conceptual project—demonstrates our firm's commitment to creating dignified, functional, and socially conscious architecture.


